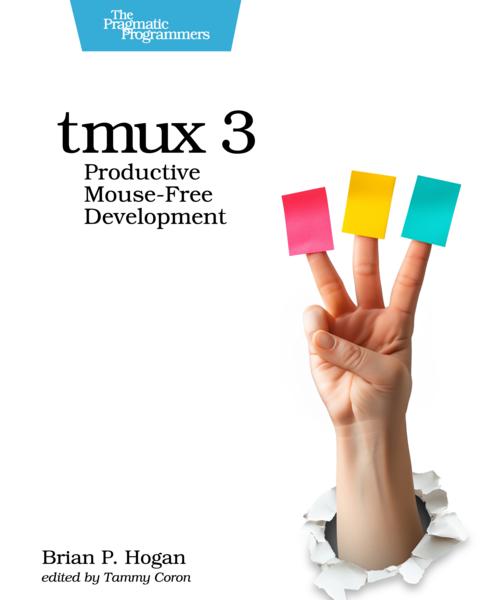The Downstairs Bathroom Remodel – Part two
Day two started out late, as Jason ended up with some phone calls to deal with. When he got in, he hit the ground running, getting the subfloor mudded up so the screws wouldn’t show through the linoleum flooring.

The floor went in without a problem.
The rest of the day was spent doing the plumbing for the sink and the tub. Pipes had to be moved around a bit to accomodate the new vanity.
Then came the tub. Wow, was that fun. We had to get a one-piece tub in through the front porch, through the front door, into the dining room, and then finally through two sets of doors into the bathroom. It actually turned out to be easier than we thought.

<p>
We ended the day with a working tub and shower, although we didn't start using it because there was no drywall up around the tub yet, and we had to paint.
</p>
<p>
Treble approves.
</p>
<div align="center">
<img src="http://www.bphogan.com/images/treble_tub.jpg" alt="LOLCat featuring Treble.... in your bathroom." width="400" height="267" />
</div>
<p>
<a href="http://www.bphogan.com/photos.php?file=House%20Remodeling/downstairs%20bathroom%20remodel%20-%20August%202007/day%202/"><br /> See the rest of the pictures from day two</a>.
</p>




Thanks for reading
I don't have comments enabled on this site, but I'd love to talk with you about this article on BlueSky, Mastodon, Twitter, or LinkedIn. Follow me there and say hi.